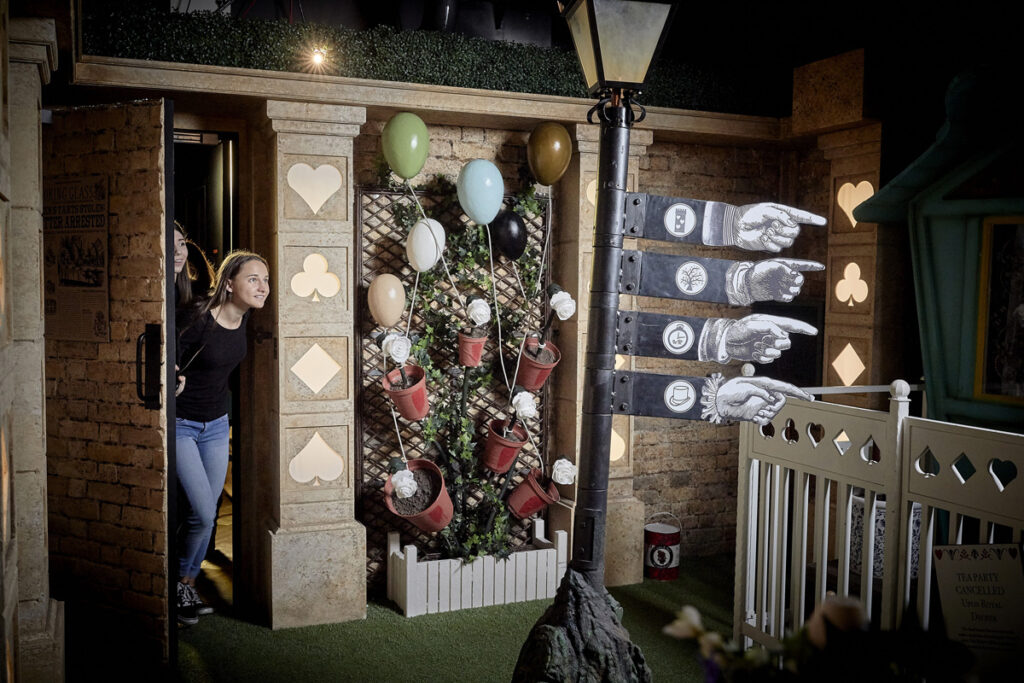Immersive fit-out services for themed entertainment spaces
Humber Projects was proud to play a key role in the transformation of a new entertainment venue, delivering a full interior fit-out for a multi-theme escape room experience located within the busiest shopping street in Europe.
We worked closely with the client, external suppliers and the centre management team for the premises to navigate through the programme, organising various trades and all deliveries within this bustling environment. We also provided the full team from site coordination and safety through to the full joinery package along with an electrical team for games.
Name of Client
Escape Hunt, Oxford Street, London
Date of Project
Autumn 2022
Duration of project
8 weeks
Skills Utilised
Site management, carpentry, joinery
Project delivery
The venue featured a range of immersive environments inspired by popular themes, including Alice in Puzzleland, Blackbeard’s Treasure, A Dalek Awakens, Escape the Wild West, Aladdin, and Journey to Atlantis. Humber Projects was responsible for building the escape room shells, installing the ceilings, floors and cabling to power the props, and adding bespoke finishes that brought each world to life.
Our team laid artificial grass in Alice in Puzzleland and installed timber cladding to create the inside of a ship theme in Blackbeard’s Treasure. Creating freestanding structures and themed zones, we also delivered precision-crafted elements that formed the foundation of each immersive experience. A highlight of the project was building the Alice in Puzzleland house, which is a quirky MDF structure designed to transport guests straight into the fantasy.
Humber Projects worked alongside the prop installation team along with the client’s own technical team, supporting them with wiring requirements, wall construction and integration so that their scenic elements could be mounted safely and seamlessly.
Supporting operational spaces
Beyond the themed areas, Humber Projects also completed the fit-out of the general manager’s office, staff area and public toilets, along with all joinery-related items across the main areas. Every element was tailored to meet the client’s functional needs whilst maintaining a consistent aesthetic across the venue.
Full project coordination and site management
Our role extended beyond physical construction, as we also managed the entire site. This included making sure that the project remained on schedule and compliant with all safety standards.
Key responsibilities included:
- Coordinating and overseeing the M&E contractor
- Running health and safety inductions for all site personnel
- Installing temporary lighting to support construction phases
- Maintaining a clean and safe work environment throughout
- Attending weekly meetings with the client, providing them with regular updates and guided walkthroughs
- Taking meeting minutes to relay back to the site team
We also installed data cabling to support the venue’s technical requirements, ensuring robust connectivity for control systems, CCTV and staff communications.
A collaborative approach to success
With multiple contractors on site and a tight delivery timeline, clear communication and effective coordination were critical. Our team acted as the central point of contact between all stakeholders, ensuring smooth workflows and minimising disruption to the surrounding retail environment.

